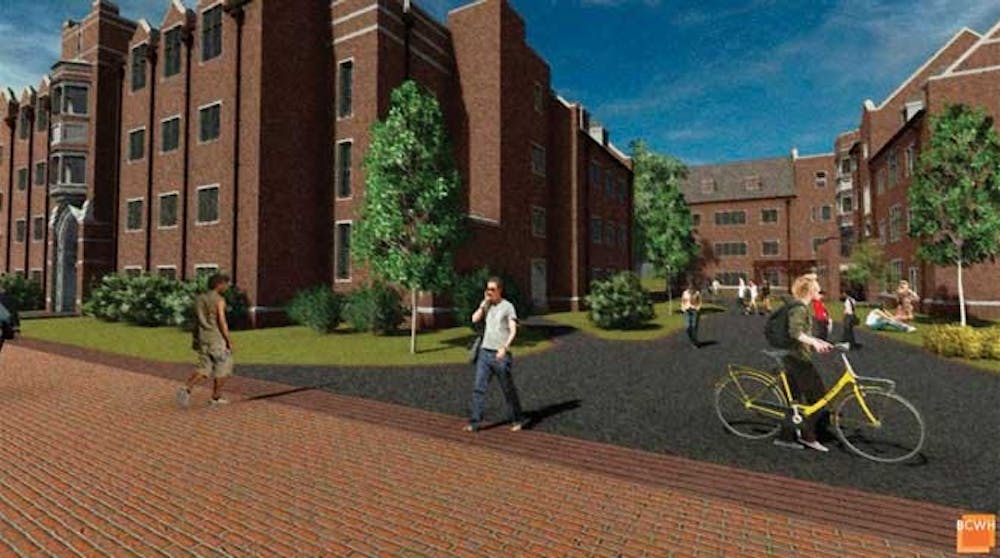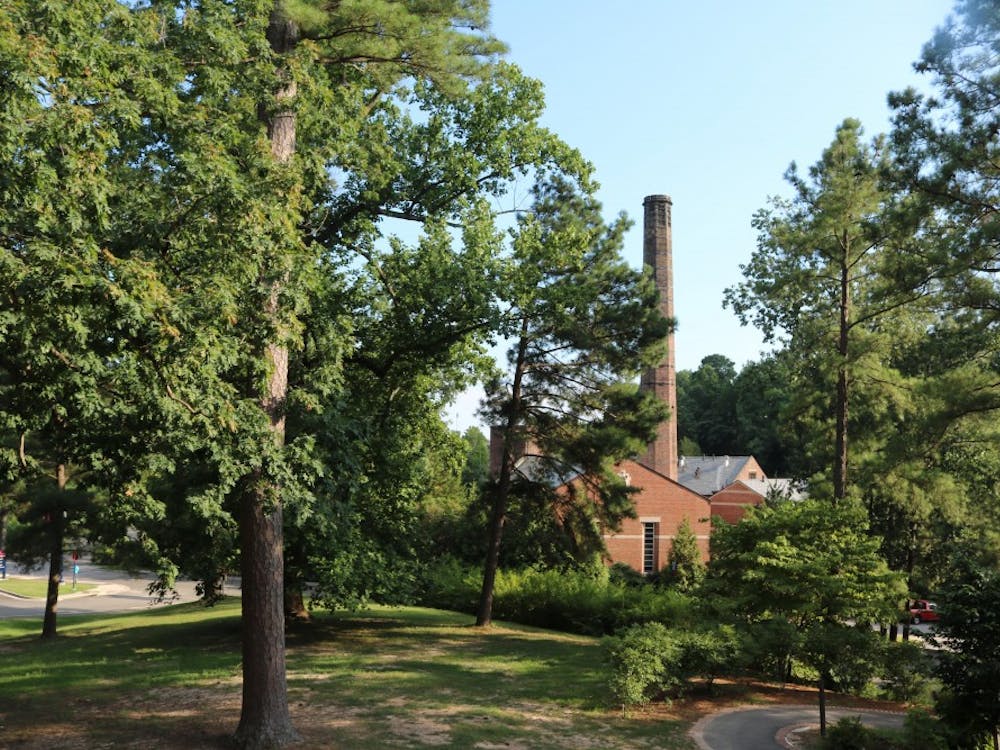The construction of two new residence projects to open in summer of 2014 will begin this month, including a new residence hall next to South Court and the new South Campus Apartments.
These dorms are not being built to expand the size of campus or student body, but rather to improve the quality of what the university provides for students, university architect Andrew McBride said. Through these projects, the university will afford more square feet per student, he said.
The construction is part of the first phase of the Master Plan, which was approved in 2011 and helps with the direction of the physical development of campus and relates back to the university's strategic plan, The Richmond Promise, McBride said. The Richmond Promise includes creating a learning environment unlike any other, a distinctly integrated student experience that defines a spirit of opportunity, engaging a meaningful part of the community and operating as a model institution, he said.
The Master Plan focuses on inclusion and accessibility, the creation of a "third place" for students, sustainability, positive affects on student life and maintenance of a culture of excellence, he said. The new residence halls focus on creating this "third place" outside of where students sleep and work, he said.
The new residence halls will have collegiate gothic architecture, he said. The residence hall behind South Court will house about 150 students, will look very much like Lakeview, and be suite-style living, he said.
The South Campus Apartments will have 176 beds within four buildings, creating a village feel that has outside space where students can relax and socialize, he said.
The South Campus buildings will be different heights, and in between buildings there will be patios and porches, he said. The buildings will tie into the Forum with footways between the Cannon Memorial Chapel and the Gottwald Science Center, he said.
The individual apartments will house four residents, providing each student with his or her own private bedroom, he said. In addition, there will be a common area, one large great room with a kitchen and two bathrooms, he said.
Both the new apartments and the residence hall behind South Court will be coed by suite, said Joan Lachowski, director for undergraduate student housing. Lachowski predicts that both of the new residences will be in high demand, similar to the popularity of the suite-style residences in Gray Court, she said.
In addition, the new apartment construction will allow for more juniors to be housed in the new apartments and the University Forest Apartments, Lachowski said.
This past summer, the university renovated the 100, 300 and 400 blocks of the apartments, McBride said. The university plans to renovate the remaining nine apartment blocks this August, he said.
The construction will cause noise, but workers plan to take into account the exam schedule to accommodate students and minimize disruption, he said.
Enjoy what you're reading?
Signup for our newsletter
The Housing Redevelopment Plan was in mind before the Master Plan, and Lakeview was the initial residence hall that set the program in place. The idea is to reconfigure the existing residence halls, with the exception of freshmen residence halls, into suite formats, McBride said.
The administration believes that the traditional housing style, single-sex residence halls with a hall bathroom, is appropriate for first years to help build community, he said. As an upperclassman, however, suite-style living is a way to enhance student life, he said.
To not lose any beds when reconfiguring buildings, the university builds "swing dorms," which accommodate students when an older residence hall is under construction. For example, Lakeview opened in January 2008 to accommodate students during the renovation of Freeman Hall.
The plan was to reconfigure more dorms, but was posponed because the university had two consecutive large classes, the classes of 2013 and 2014, he said.
Reworking the campus road system and parking is part of a long-term project that relates back to the goal of inclusion and accessibility and making Richmond more inviting, he said. It can be challenging for newcomers to navigate the campus, and the long-term plan includes minimizing the street parking on campus and creating two parking decks, one behind Lora Robins Court and one by the tennis courts, he said.
In doing so, the campus would become more pedestrian-oriented and would feel more like a cul-de-sac or neighborhood, he said. Through simplifying the road system, the River Road front entrance to campus would make a stronger first impression, he said.
The plan removes some of the apartment blocks that back up to the River Road entrance, which would improve visibility to the ropes course, the intramural fields and the Boatwright Memorial Library tower, he said. In doing so, prospective students could enter campus and think, "Wow, this is the college I want to come to," he said.
Nathan Crozier, director of admissions, said that he was excited to market the residence halls and to continue to recruit an academically talented and diverse student body.
Contact reporter Jessica Racioppi at jessica.racioppi@richmond.edu
Support independent student media
You can make a tax-deductible donation by clicking the button below, which takes you to our secure PayPal account. The page is set up to receive contributions in whatever amount you designate. We look forward to using the money we raise to further our mission of providing honest and accurate information to students, faculty, staff, alumni and others in the general public.
Donate Now



