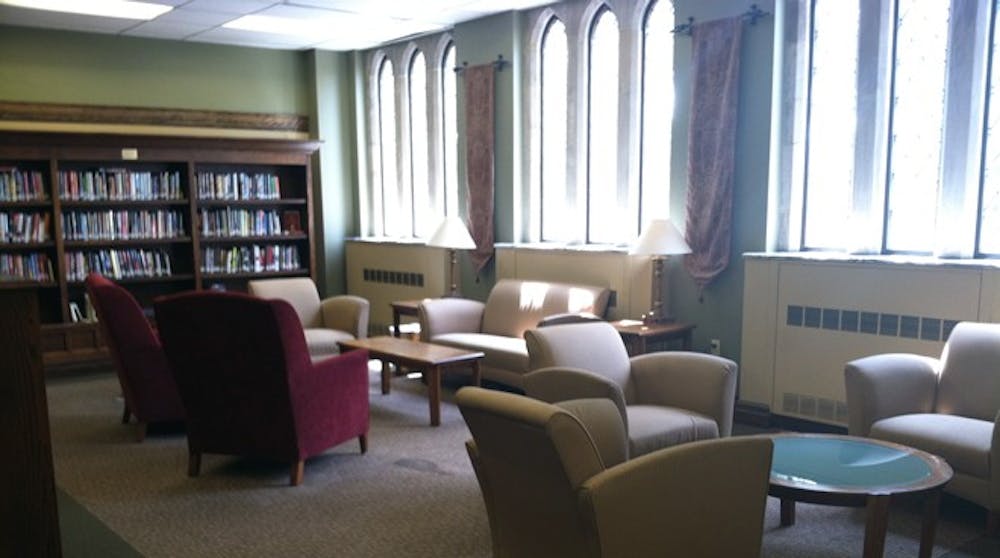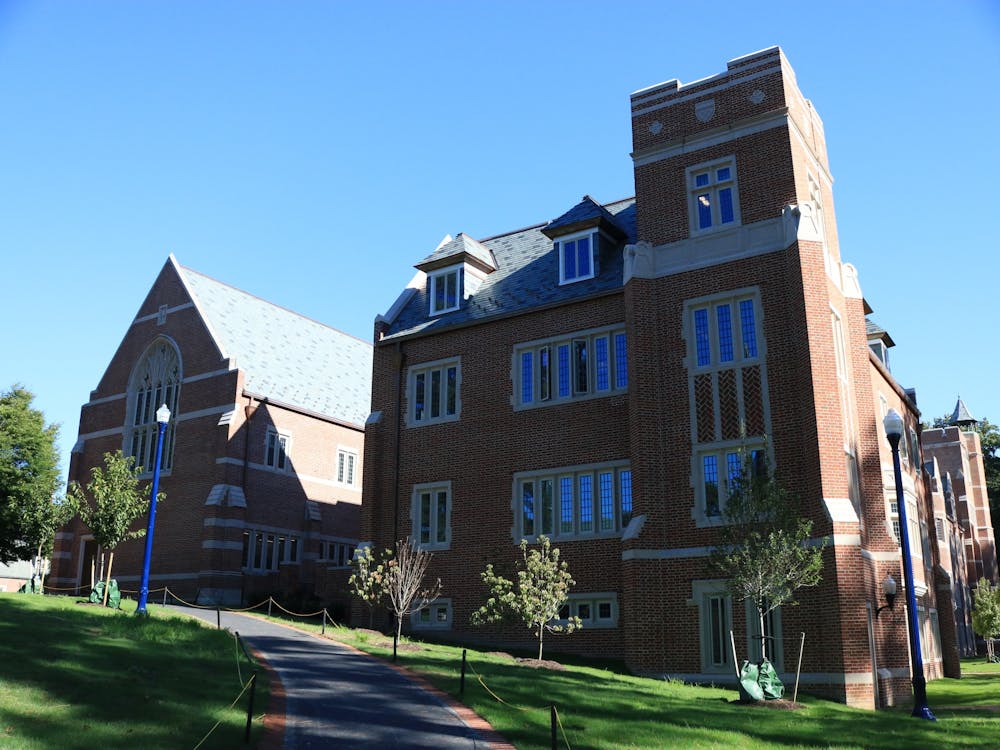Summer renovations of Boatwright Memorial Library include eight individual study rooms, a designated floor for silent study space, three remodeled bathrooms, additional power outlets, access to library offices and a new bell tower entrance as part of the university's master plan to expand the library in the next five years, said Lucretia McCulley, director of outreach services.
The renovations cost $2.5 million and took four months to complete, architect intern Robert Shepard said. He said the project was paid for by the university's capital fund, money donated to finance university building construction and maintenance.
Shepard and the university facilities staff were involved in the design of the new library and oversaw its construction. He said the bathrooms took the longest to complete, but had been the most important aspect of the renovation and the one he found most impressive. The outdated bathrooms had been the most common complaint from students last year, McCulley said.
Shepard said almost all of the changes, including the restroom remodel on the first, second and third floors, were directly influenced by student feedback from focus groups and surveys.
Students had also asked for more study space, library officials said. The library shelving has been moved exclusively to the basement floors, opening up the first and second floors for work space. These new spaces provide media walls with television screens for sharing digital information with a group and additional power sources so students can use their laptops to study.
The way students study had changed so much in the last 10 years because of technology, and the university staff had adapted to meet that change in the library, Shepard said.
"It's a good way to re-purpose space," Shepard said. "Before, it was just stacks, now we've used the existing real estate and reconfigured it."
Sitting in her new office, surveying the first floor, McCulley said the new collaborative work space would feature an interactive research area with programming and workshops later in the year and collaboration with the Academic Skills Center and the Writing Center, which now have offices in the library.
University Librarian Kevin Butterfield hoped that more students would come to the library now that there were more tables and the atmosphere was lighter, he said. "Given that the floors have more light and librarians are out where you can find them now, it's a more welcoming space than before," he said.
Because of the additional group study space on the first floor, the entire floor is now a collaborative zone where talking is permitted. The second floor silent study room has been removed, and that floor is now all silent space in response to students' need for more quiet areas, McCulley said. Floors B1 and B2 are quiet zones where students may whisper.
McCulley said she hoped students, faculty and community members would find the different zones attractive and that they would fulfill different needs and provide an atmosphere more conducive to studying once the school year started.
McCulley was also eager to discuss the reopening of the bell tower doors, which she said would be a more convenient entrance for faculty. The entrance has been closed since 1976, when limited space in the library required offices to be built against the entrance, Butterfield said. The new location of these offices along the back of the first and second floors has allowed the tower entrance, which opens into the Media Resource Center, to be accessible again.
Enjoy what you're reading?
Signup for our newsletter
The entrance is not only convenient, but historically significant. "A lot of alumni from before 1976 remember it as the main entrance," Butterfield said. "It connects current students to those alumni."
More changes may be coming, library officials said. Expansion of the back side of the library, which would add an entrance from the Jepson quadrangle, had been discussed in the previous and current master plans, but was not included in this first phase of renovations, McCulley said.
This second phase of renovations would also improve the Galvin Rare Book Room on B1, an aspect of the library Butterfield said was the most underrated. "Lots of students come here for four years and don't know it's there," he said.
The room now has its own librarian to help publicize the room and its artifacts, he said. This library addition is expected to be built in five or six years, McCulley said.
Contact staff writer Rachel Bevels at rachel.bevels@richmond.edu
Support independent student media
You can make a tax-deductible donation by clicking the button below, which takes you to our secure PayPal account. The page is set up to receive contributions in whatever amount you designate. We look forward to using the money we raise to further our mission of providing honest and accurate information to students, faculty, staff, alumni and others in the general public.
Donate Now



