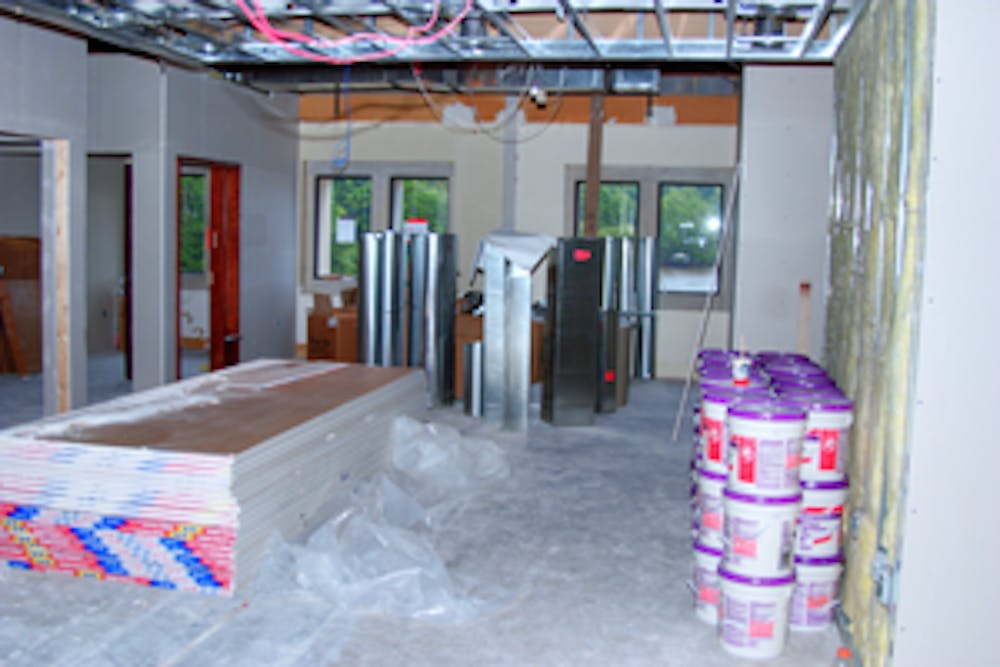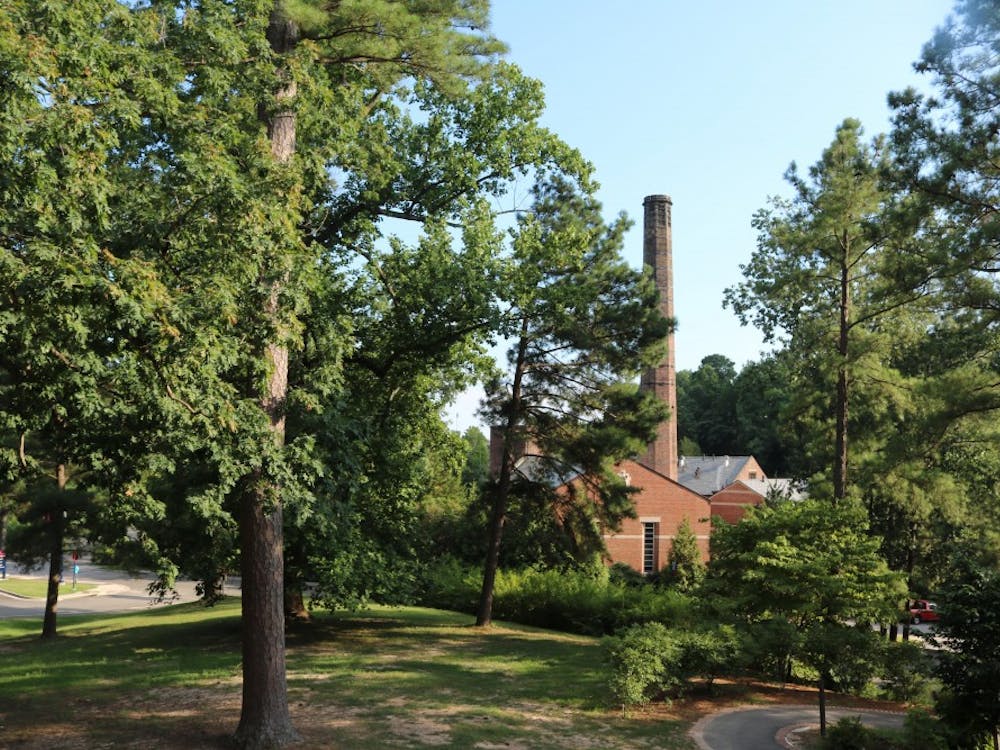The renovation of the third floor of the Tyler Haynes Student Commons was delayed this summer because of permit problems, which pushed back the Career Development Center's planned move before the beginning of fall semester.
University of Richmond architect Andrew McBride said changes in electrical regulations and a backup in the city's electrical permit office had caused the city to be slow in issuing the permit to the university. McBride also said that had changed the projected date for the CDC move.
"The combination of the added handling time and the time it took to revise the electrical plans delayed construction by a month," McBride wrote in an e-mail.
The completion of the new CDC office is now projected for the end of September, McBride said. Jenny Pedraza, the communications manager for the CDC, said she was pleased the permit problem had been resolved and that the CDC was headed toward moving into its new and more visible location. Plans for the CDC move were finalized this past spring, and it was hoped that the move to the Commons would make the CDC more accessible to students and also more welcoming for potential employers visiting campus.
The CDC move is just one of the renovation projects planned for the Commons.
"Since this building is occupied, we have to do the construction work in several phases," McBride said. "As soon as this summer's work is complete, we will begin working on the rest of the third floor."
Student Activities Director Max Vest said the renovation was coming along as well as it could be and that delays could be expected with any renovation project being tackled in stages.
"With most renovations you close everything down," Vest said, "but we can't shut down the Commons."
Vest also said although the CDC move was behind schedule, the rest of the renovation should be completed as planned.
After the construction remaining from the summer is completed, university officials plan to work on removing the wall that separates the third floor corridor from the center stairs, McBride said, which will open up the third floor to a view of Westhampton Lake. Similarly, they will renovate the conference rooms on the third floor to give them views of the lake. This segment of the construction should be completed by December, McBride said.
Enjoy what you're reading?
Signup for our newsletter
After the third floor is completely renovated, other parts of the Commons will be revamped, Vest said. McBride wrote that there were plans for creating a game room. The Student Activities Office and Student Organization Spaces will all be renovated as well.
Contact staff writer Kate Foss at kate.foss@richmond.edu.
Support independent student media
You can make a tax-deductible donation by clicking the button below, which takes you to our secure PayPal account. The page is set up to receive contributions in whatever amount you designate. We look forward to using the money we raise to further our mission of providing honest and accurate information to students, faculty, staff, alumni and others in the general public.
Donate Now



